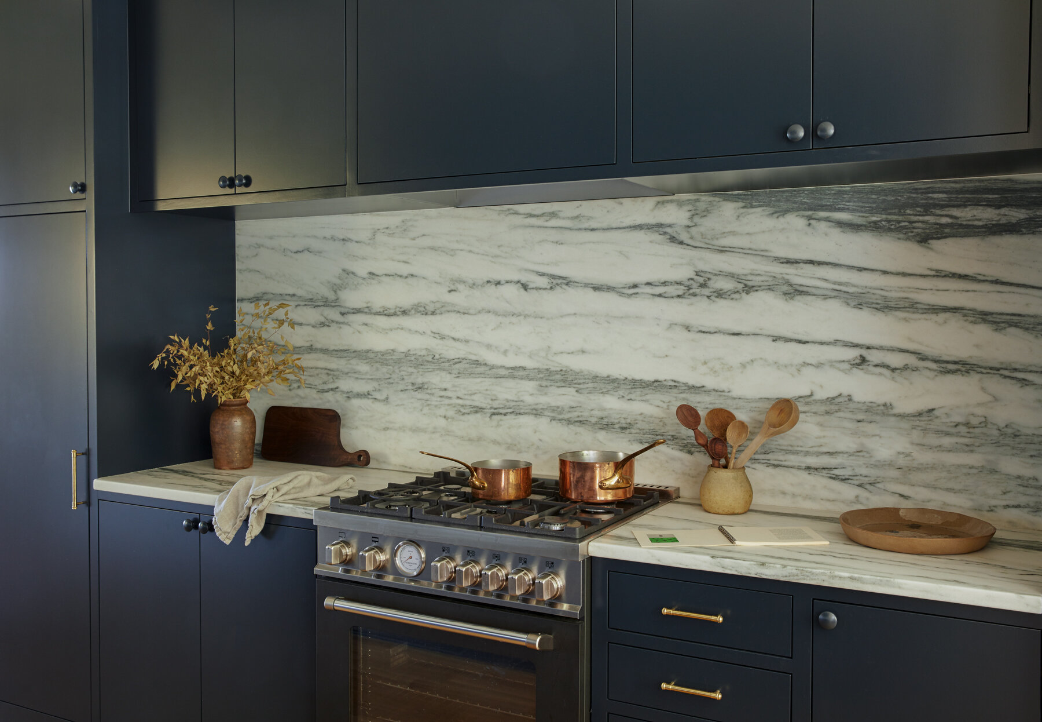
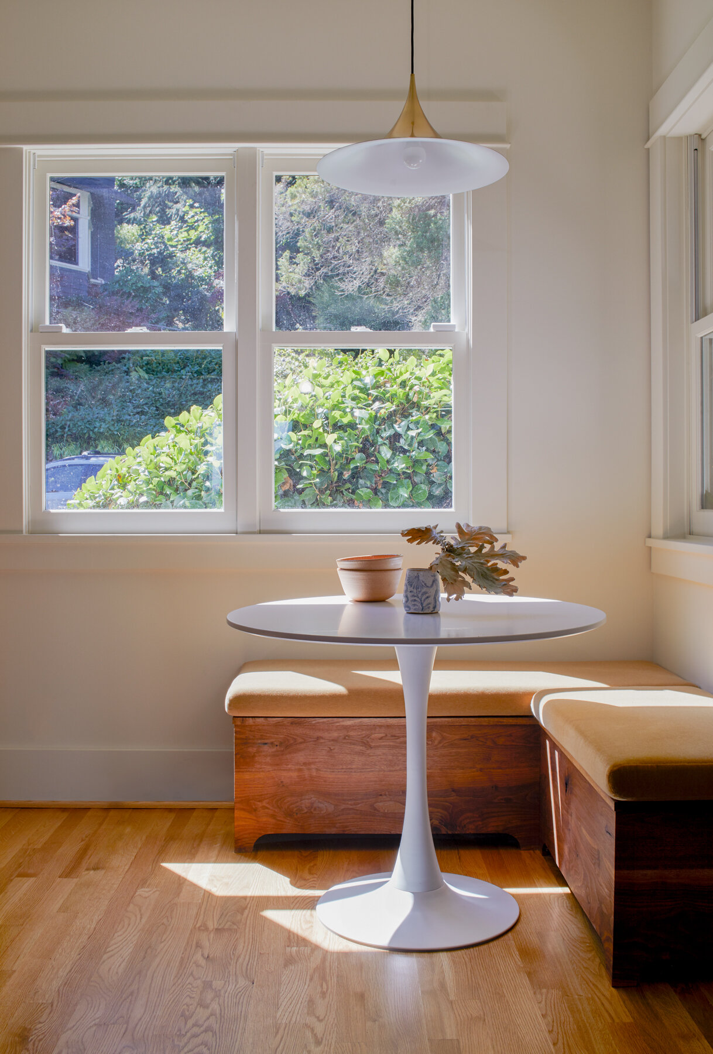
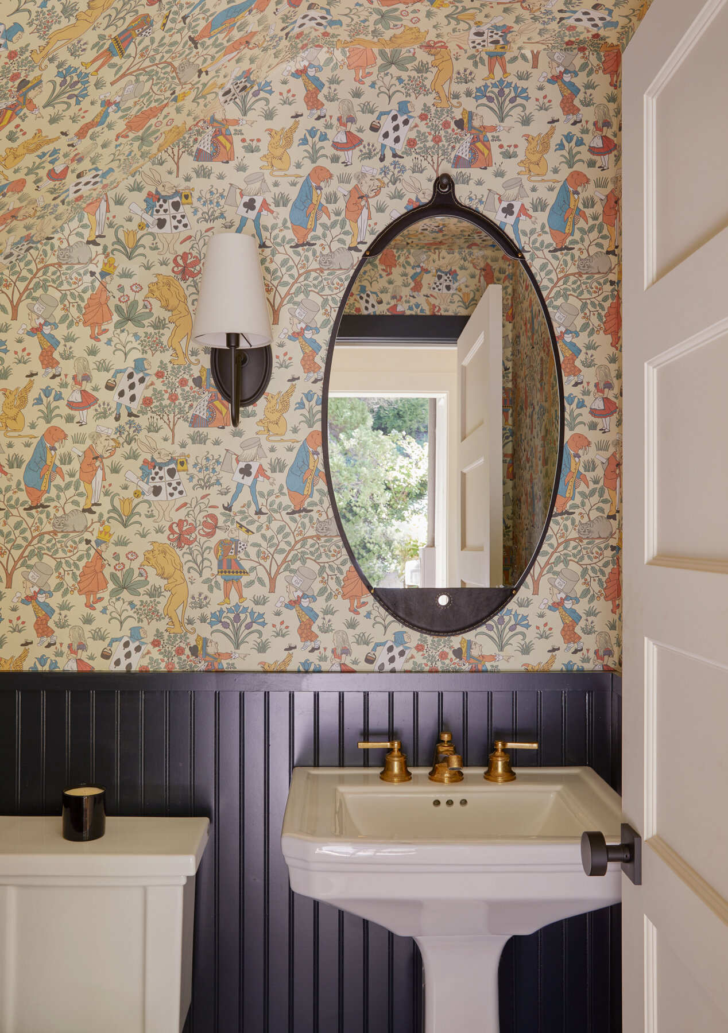

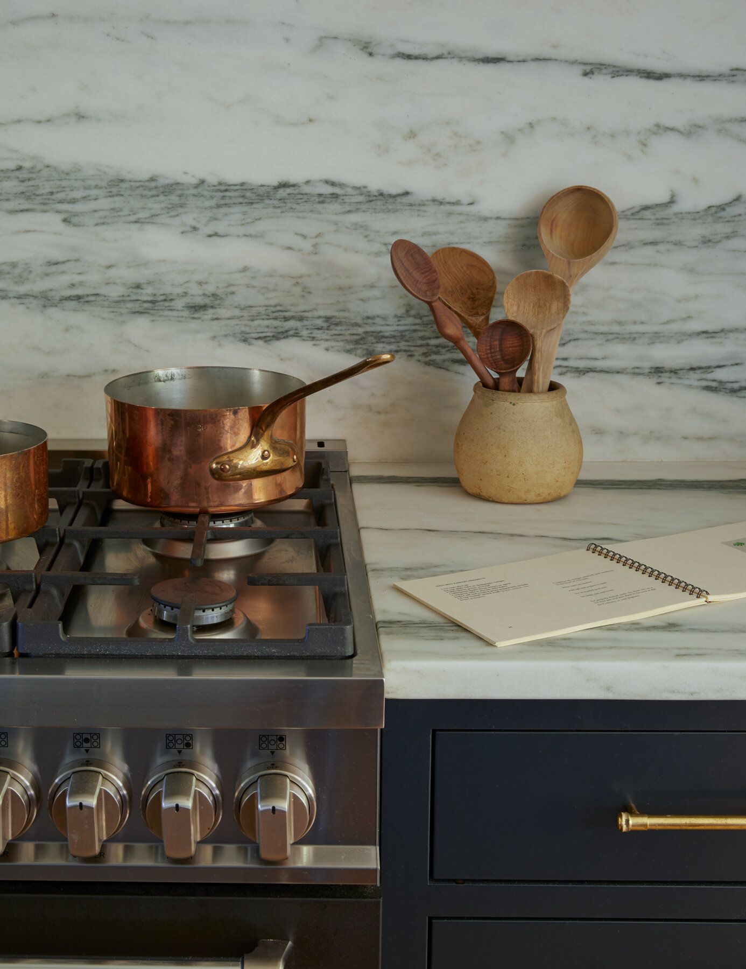
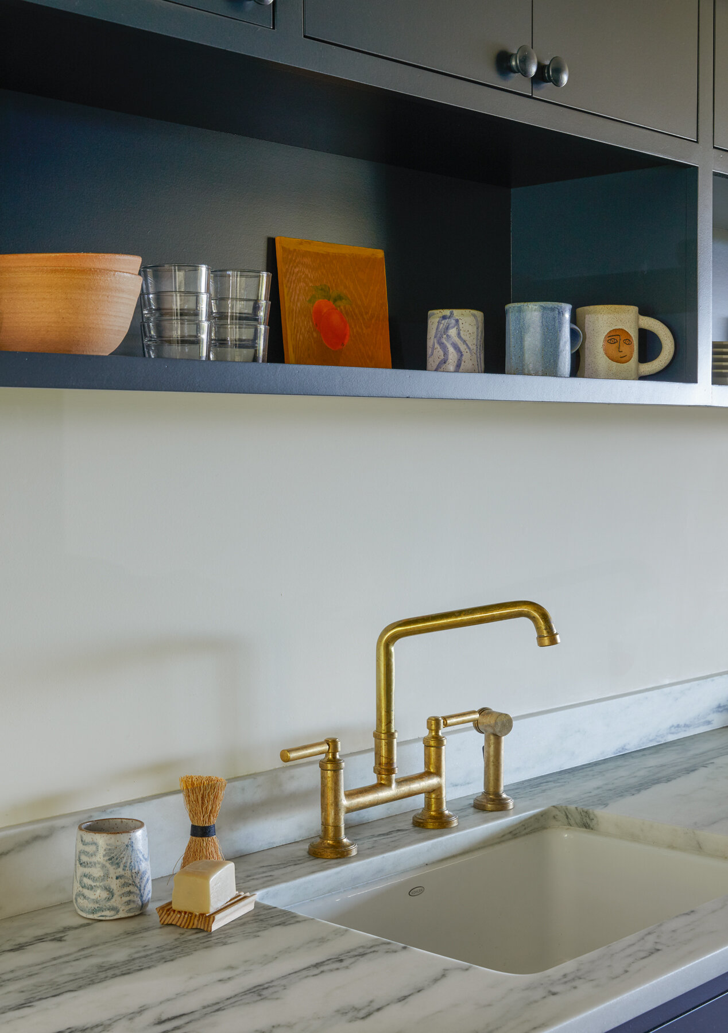

Your Custom Text Here
A cramped and dated 1970s kitchen in this historic home was reimagined as a richly hued, modern space with a hint of drama. The u-shaped kitchen walls, as well as the walls between the kitchen and dining room, were all removed to create a galley kitchen with greater natural light and a better connection to the rest of the living space. Views of the Willamette River are now visible from the entire first floor.
A new half bathroom replaced a closet off the kitchen, and a light-filled eat-in breakfast nook with a custom walnut banquette with mohair cushions completes the space.
A cramped and dated 1970s kitchen in this historic home was reimagined as a richly hued, modern space with a hint of drama. The u-shaped kitchen walls, as well as the walls between the kitchen and dining room, were all removed to create a galley kitchen with greater natural light and a better connection to the rest of the living space. Views of the Willamette River are now visible from the entire first floor.
A new half bathroom replaced a closet off the kitchen, and a light-filled eat-in breakfast nook with a custom walnut banquette with mohair cushions completes the space.